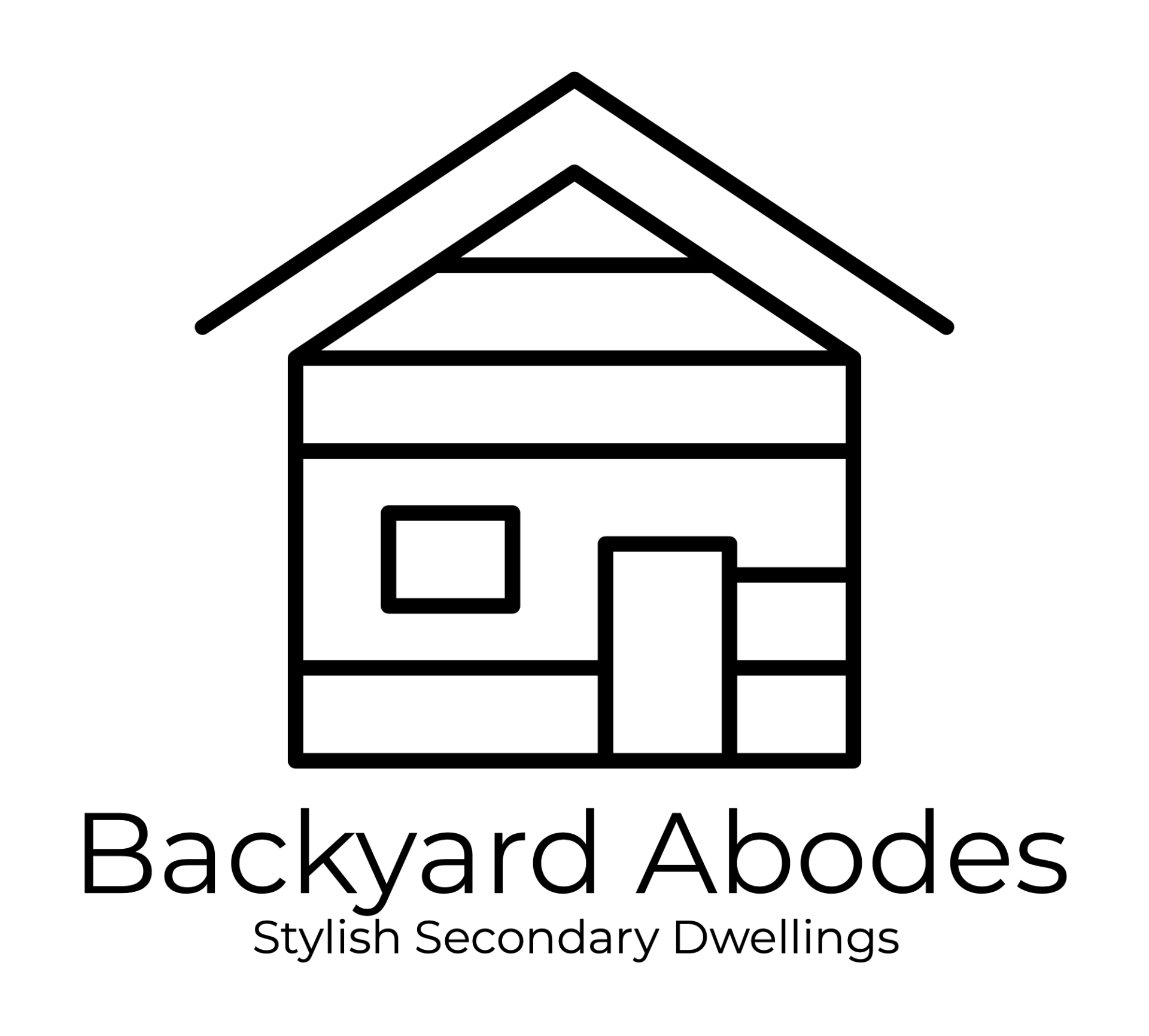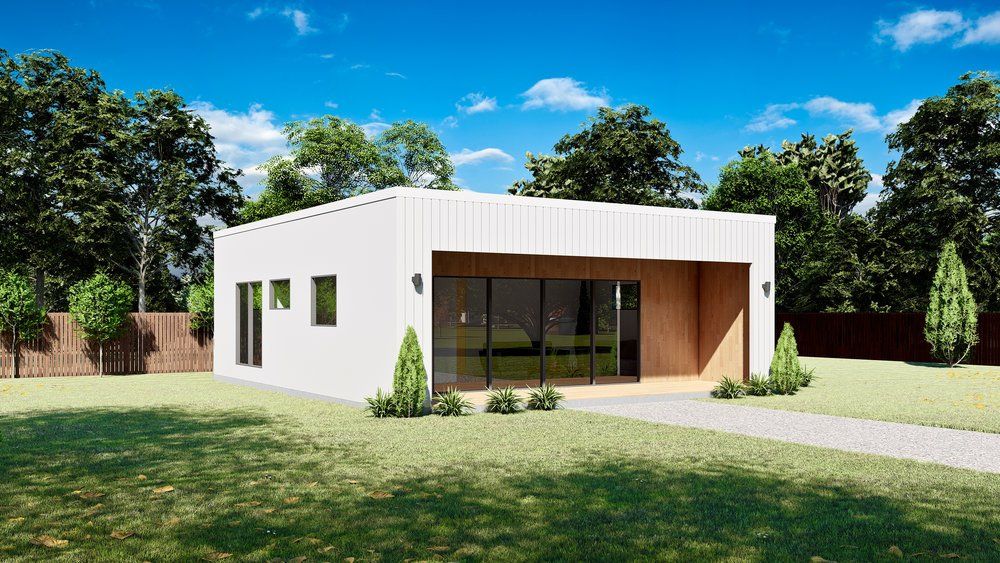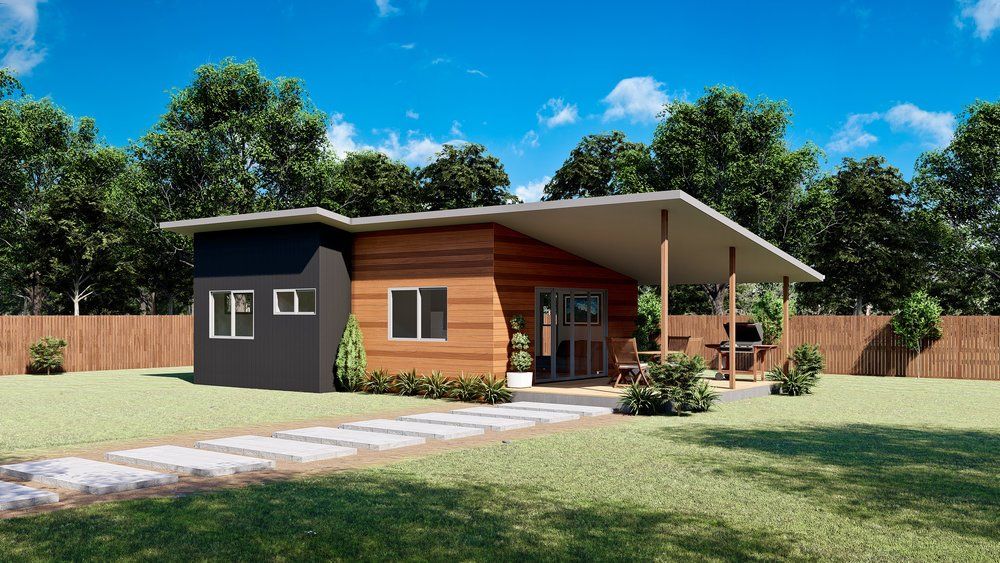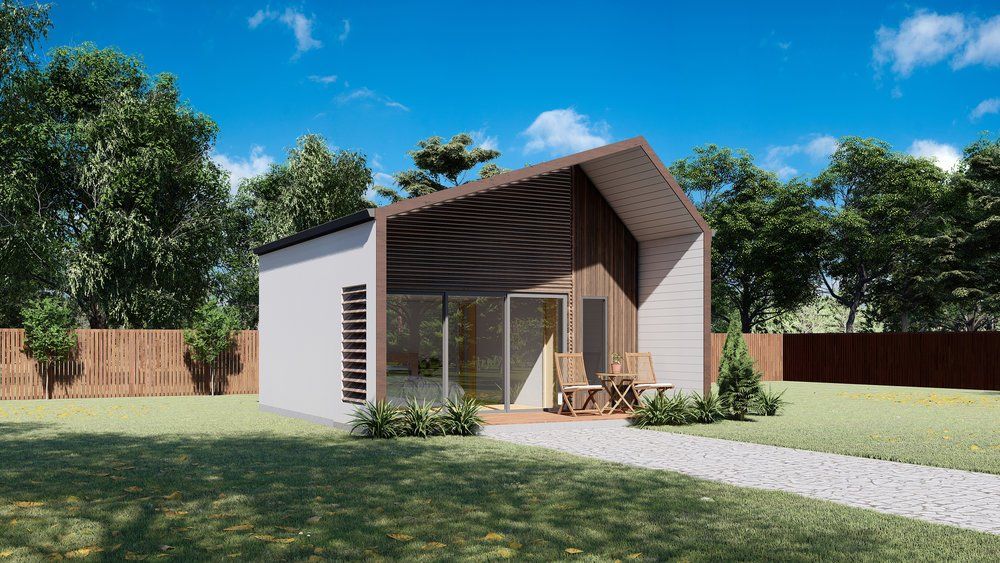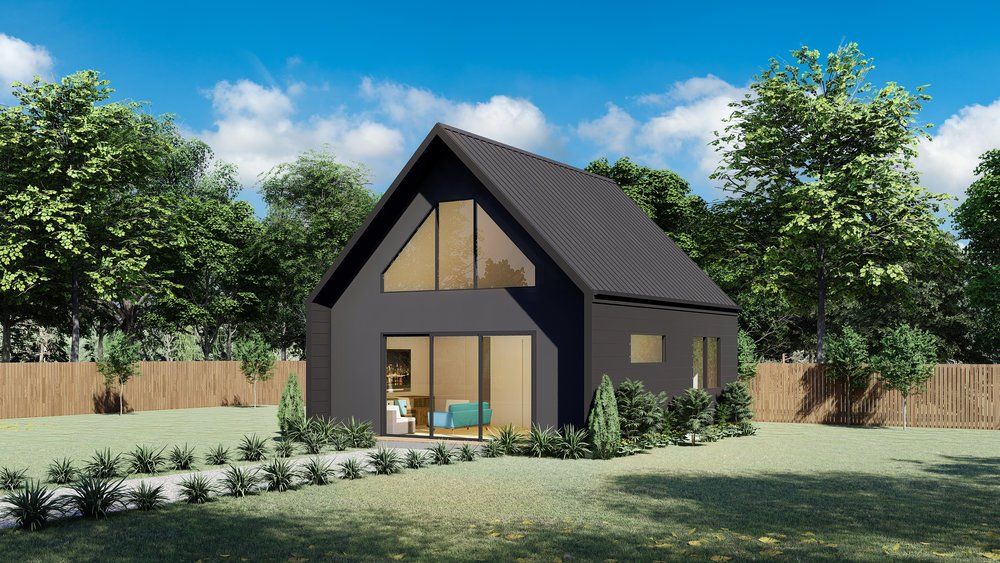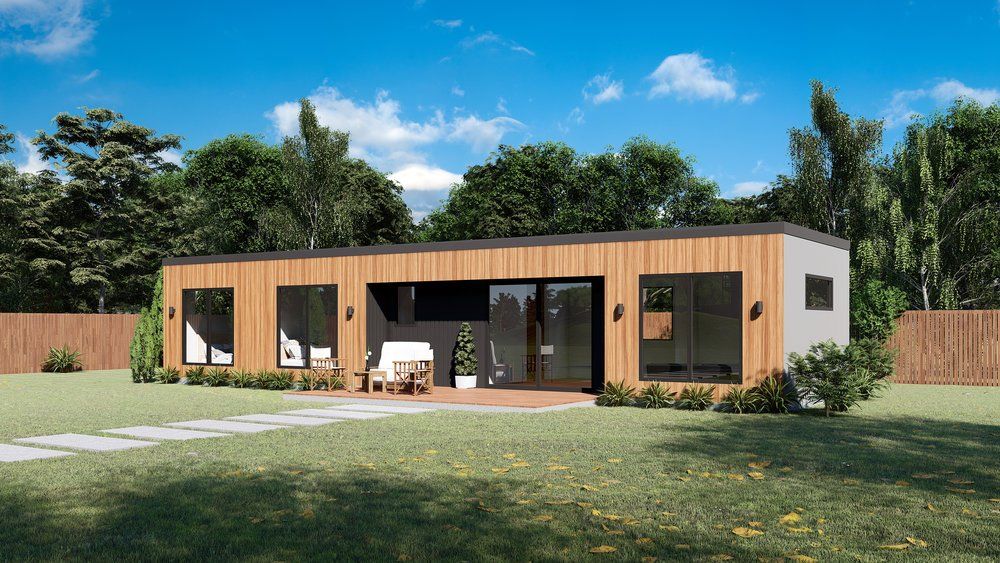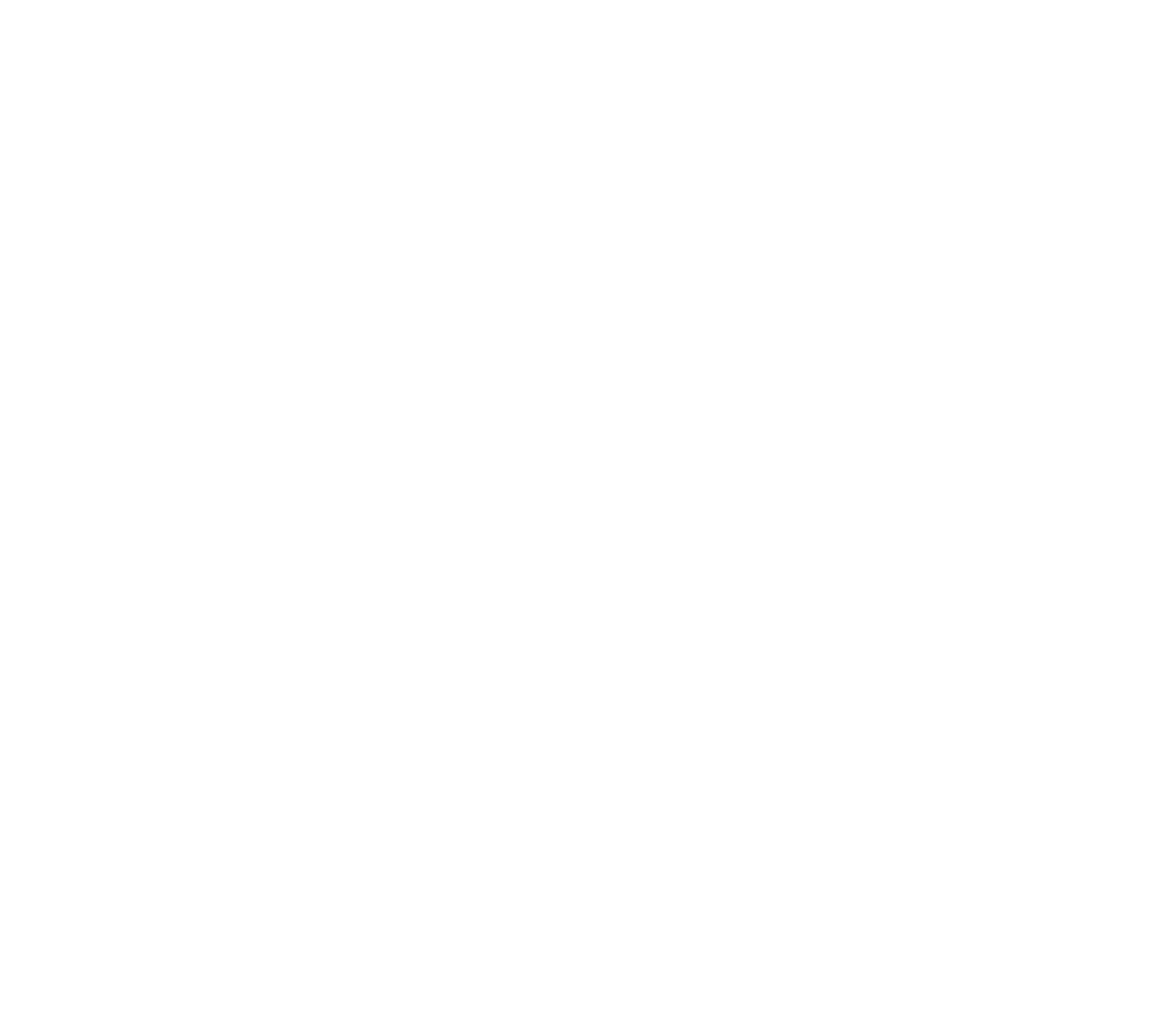Frequently Asked Questions
If you can’t find the information you need on our website, you may find the answers here from our frequently asked questions.
How long does it take to build a Backyard Abode? What is the process?
During the initial meeting with you, we will gather all of the relevant information regarding your property such as site plans and information from the council.
Following the meeting with the council, it can take approximately 1-2 weeks to get preliminary plans drawn up for your approval. Once approved by you, it is at this stage where we will engage the engineer and draftsman to make any amendments that are site-specific.
A second meeting will take place where you can approve the plans. We will then discuss finishes. Following the decisions made, we will supply you with a list of your inclusions. We then will get the construction drawings finalised and the DA application submitted to the council.
Depending on council requirements, it usually takes anywhere between 2-8 weeks for approval. Once it’s approved and start date is confirmed, the build usually takes 10-12 weeks until completion depending on size and finishes.
Can you match our house design?
Yes, we can match your house design. Our drafting team can make changes to our roof designs or walling systems to match your existing house design. This will make the new dwelling look like it has always been there.
Who builds the Backyard Abode?
We have a very experienced team of tradespeople that work together to bring the project in on time. We have experienced site managers and project managers that make the whole process run smoothly.
If we do not choose anything from your selections, can we choose our own?
It is possible to choose your own finishes that are not within our designated selections. We can discuss this during the design stage. If you have specific ideas we can accommodate this as a part of our custom-upgrade and each of these choices will be individually quoted.
How do I know if I can build a secondary dwelling?
The first requirement is the size of your block, if it is 450m2 or above it is likely that you could build a secondary dwelling. There are a few other regulations that need to be looked at before we can determine for definite whether you would be allowed to have a secondary dwelling. Our planning expert can help you with that.
What is the maximum size I can build my secondary dwelling?
Current legislation allows for no more than 60m2 for a secondary dwelling. Anything larger than this is deemed to be dual occupancy and comes under a different set of rules.
Can the Backyard Abode be wheelchair accessible?
All of our designs can be adapted to incorporate larger door openings and ramps if necessary.
Can I have more than one granny flat?
No. Only one is permitted.
Can the dwelling be attached to the house?
It can be attached but there are certain laws that come into play when it is attached, such as fire breaks within the design. Depending on your council, if you attach a secondary dwelling to your existing property you may be exempt from contributions.
How much does the project cost?
Each Backyard Abode is different as every site is unique. For example, one site may be flat and the client may require a concrete slab on ground. Contrary to that a site may be on a slope that requires excavation and will be built on posts, bearers and joists. These fundamental differences will affect the overall cost.
