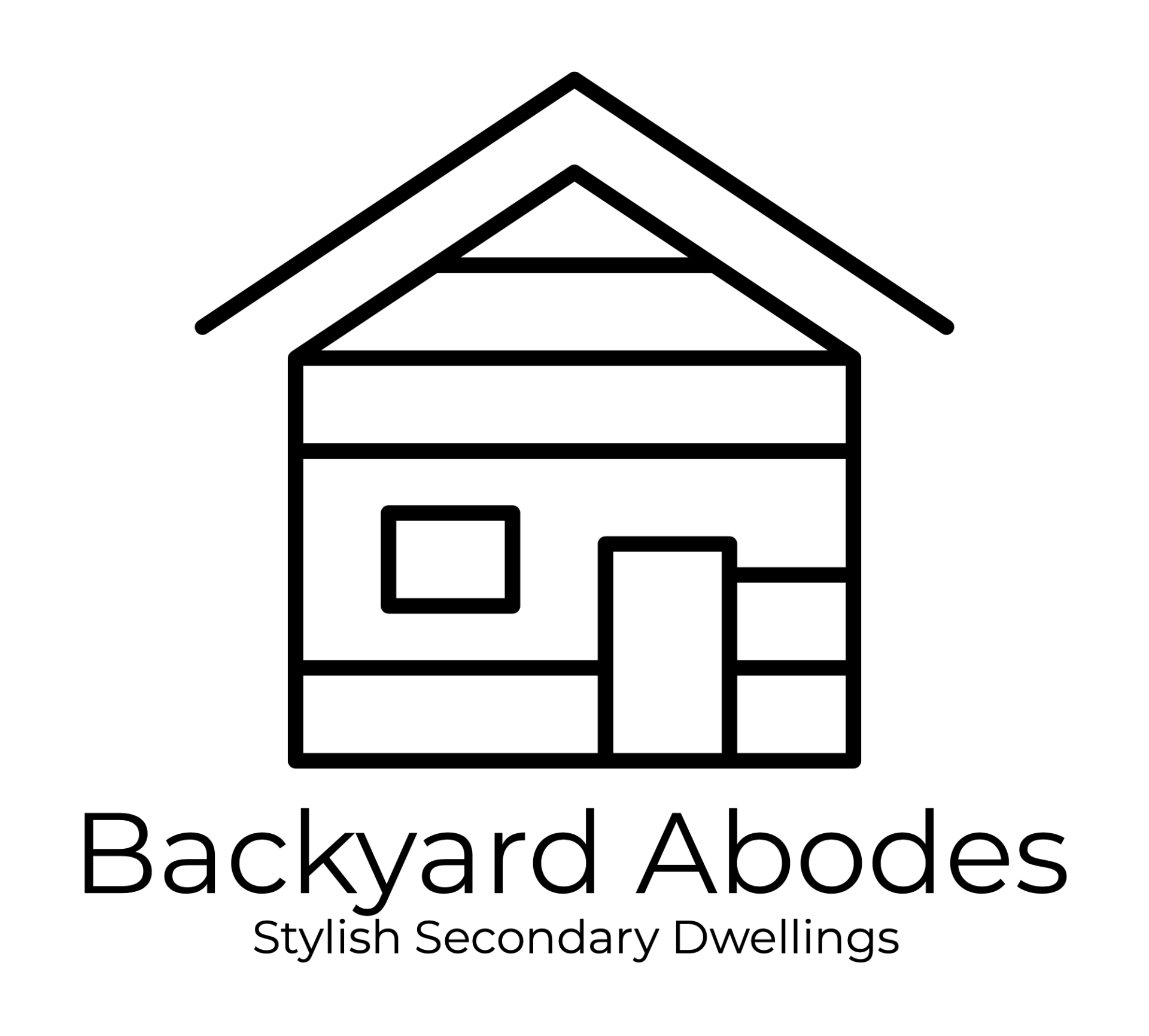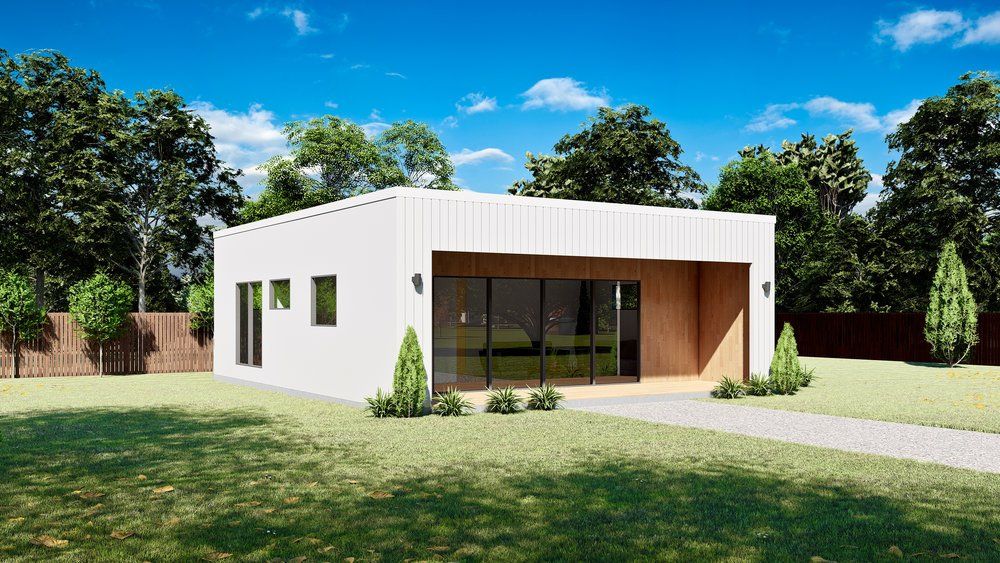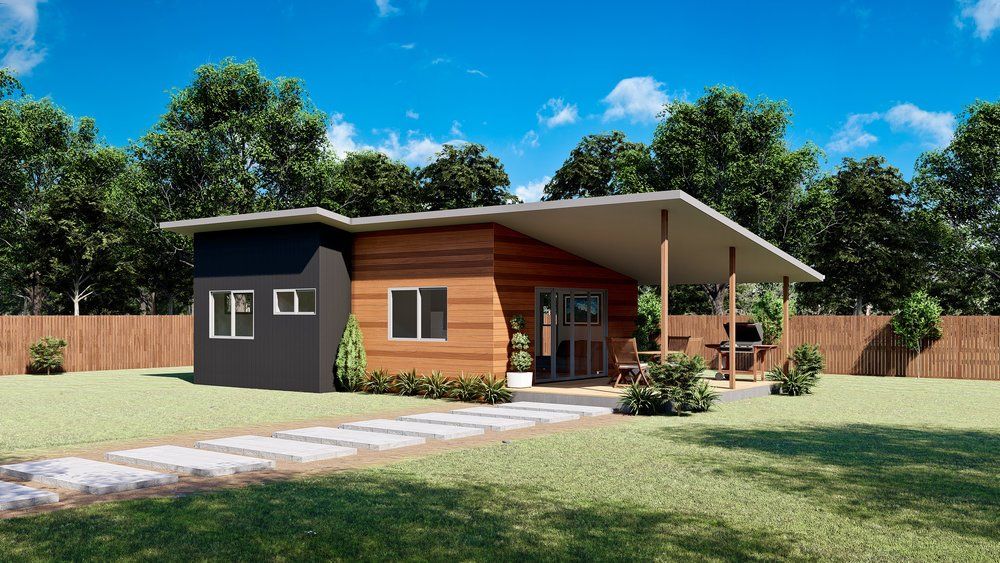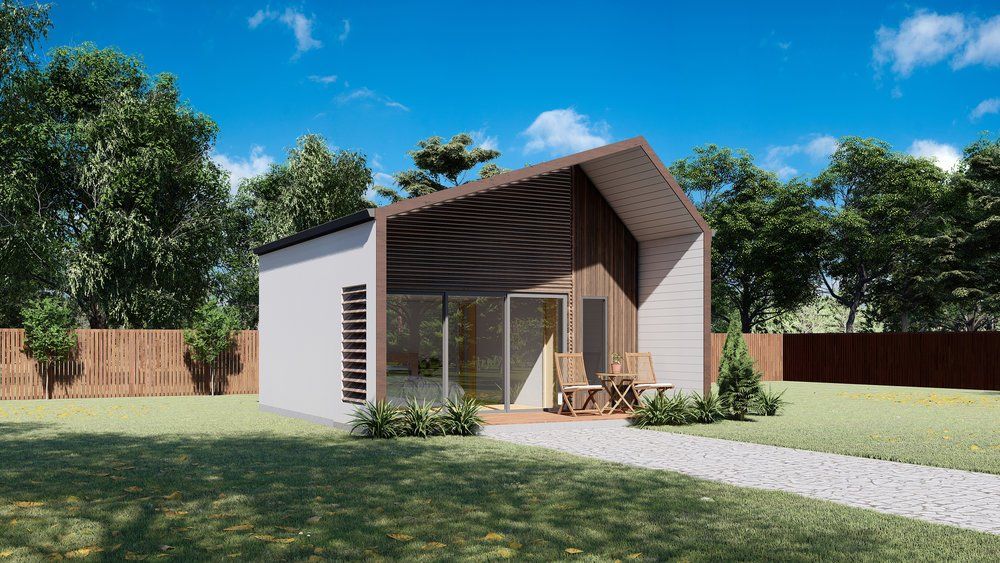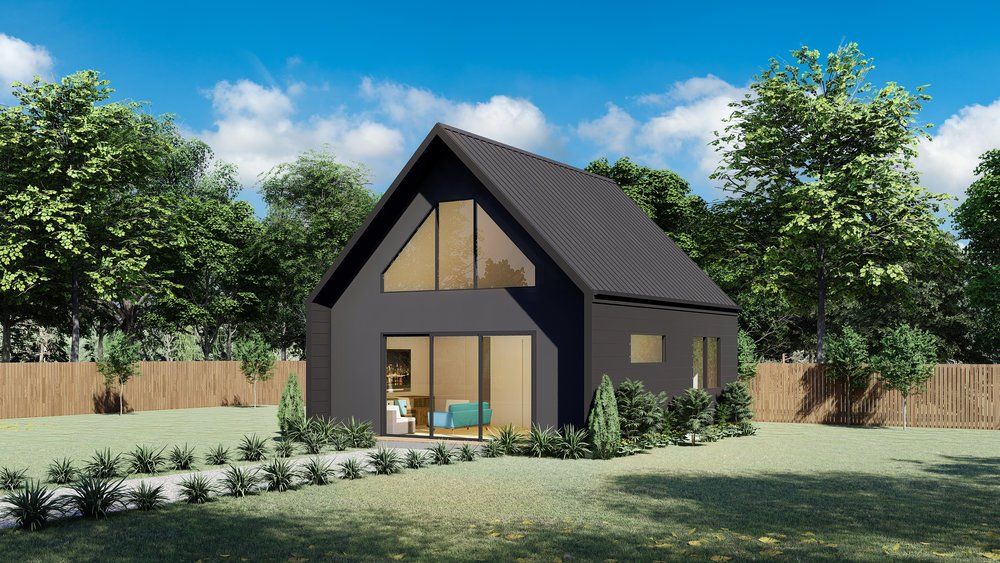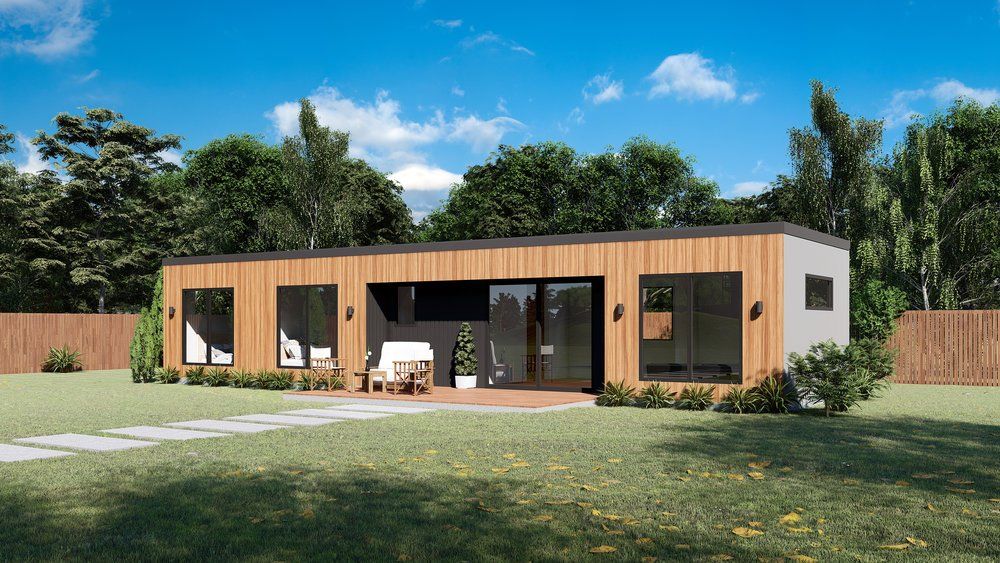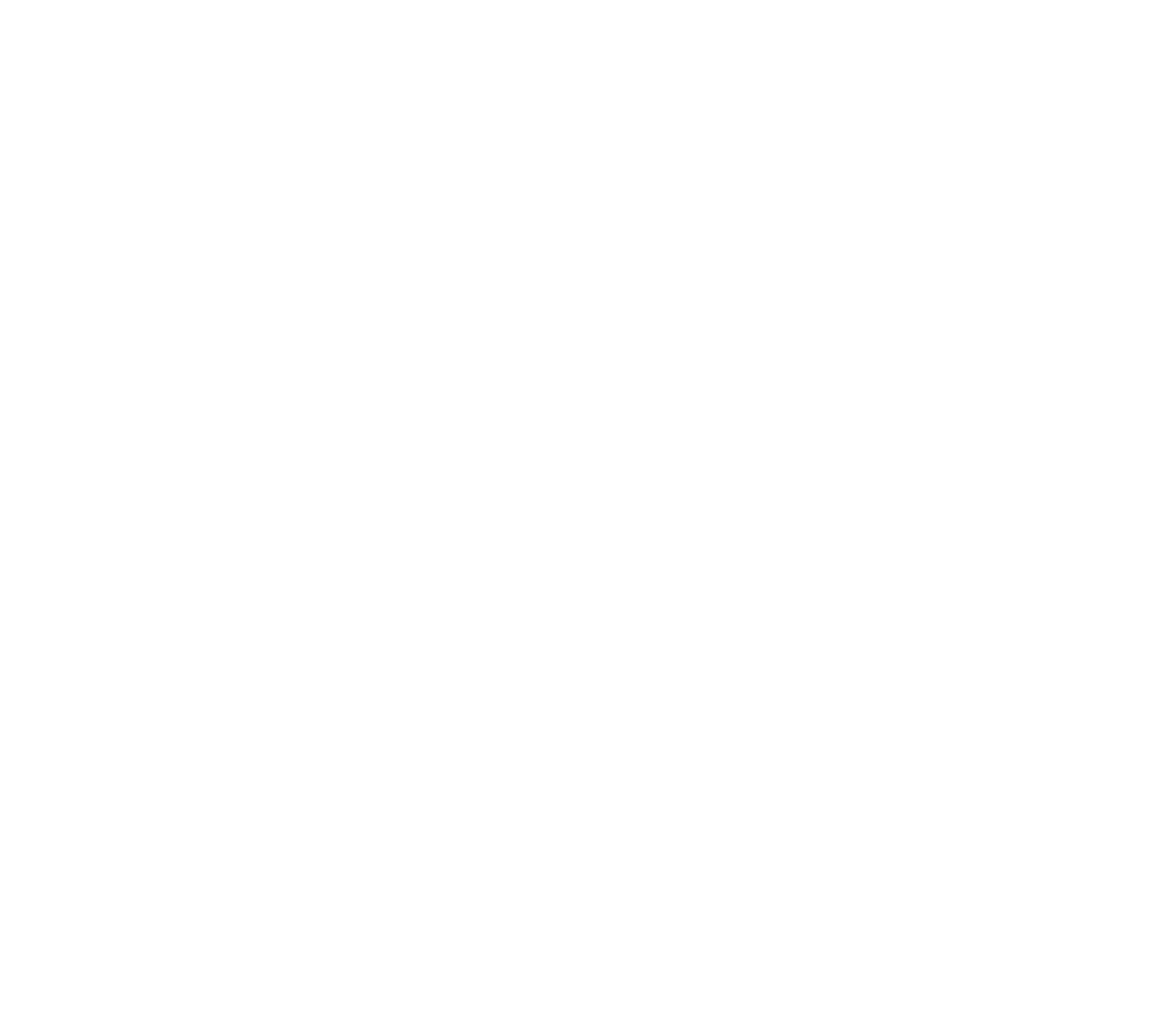Granny Flat Process - 4 Phases of Building
Phase 1
Our first meeting will take place to discuss your ideas for your new Backyard Abode, then we will ascertain:
Get In Touch
- A design best suited to your look
- Understand what you require from your Backyard Abode
- Local Council requirements
- Preliminary finishes and inclusions
Phase 2
Following our initial meeting, we will work on:
Get In Touch
- Free proposals from our planning and design team
- Detailed plans and elevations
- Electrical and plumbing plans
- Finalised inclusions and materials list
- Kitchen and bathroom finishes
- Soil testing, survey, sewage, and stormwater locations ascertained
- Engineer engaged to carry out calculations and drawings
Phase 3
Moving towards DA application.
Get In Touch
- Documentation is finalised as collated for application
- Council forms to be approved and signed by the client
- Engagement of a local, private certifier
- Lodgement of DA application
- Final contracts are signed
Phase 4
The most exciting phase, construction!
Get In Touch
Our team of experienced tradespeople will begin with site set out on day one.
The majority of our Backyard Abodes take between 10-12 weeks to fully complete.
Critical inspections will be carried out by the private certifier incrementally throughout the tiny house construction process.
Upon completion, we will obtain the certificate of occupancy, hand over your keys, and a complimentary bottle of bubbles to celebrate your new Backyard Abode.
